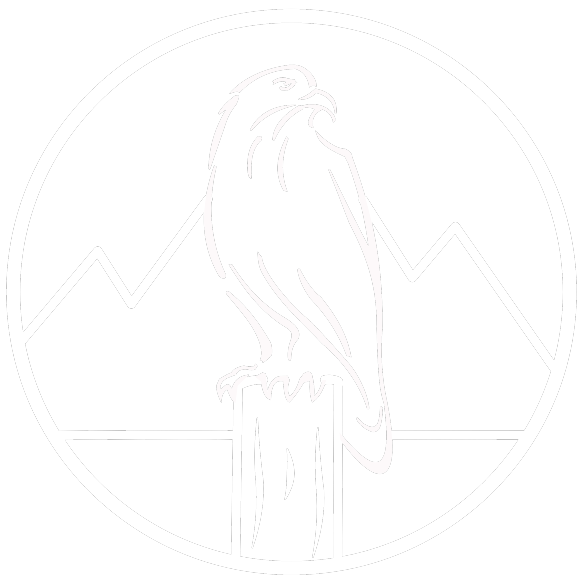Hero’s Journey® Foundation At Lifebridge
Lifebridge Floor Plans
This overview is designed to help retreat hosts understand and make the most of Lifebridge Sanctuary’s thoughtfully designed accommodation.
Planning Your Stay
Floor Plans
Main Building – First Floor- Stone House
Includes: Stonehouse Library (24′ x 32′); Dining Room (22′ x 21′); Kitchen (900 sq. ft.).
Click here to download PDF
Main Building – First Floor-Mountain View House
Includes: Main Entrance Lobby; Northern Bedroom (24′ x 12′); Southern Bedroom (23′ x 12′); Sunset Alcove (12′ x 28′); Mountain View Deck (800 sq. ft.)
Click here to download PDF
Main Building – Downstairs- Mountain View House/ CedarHeart Lodge
Includes: CedarHeart Lodge (20′ x 25′ reception entrance Gallery and 40′ x 30′ multi-purpose room)
Click here to download PDF
Main Building – Second Floor – Stone House Second Floor
Includes Cornerstone Bedroom and Talkingstone Bedroom
Click here to download PDF
Main Building – Upstairs – Upper Room
Shows Upper Room (60′ x 30′) with Circular Seating for up to 60.
Click here to download PDF
Garden House- Ground Floor
Common area with Kitchenette, 2 single rooms, 3 double rooms and 2 shared baths.
Click here to download PDF
Garden House – Second Floor
2 double rooms with shared bath, 1 triple with bath ensuite.
Click here to download PDF
